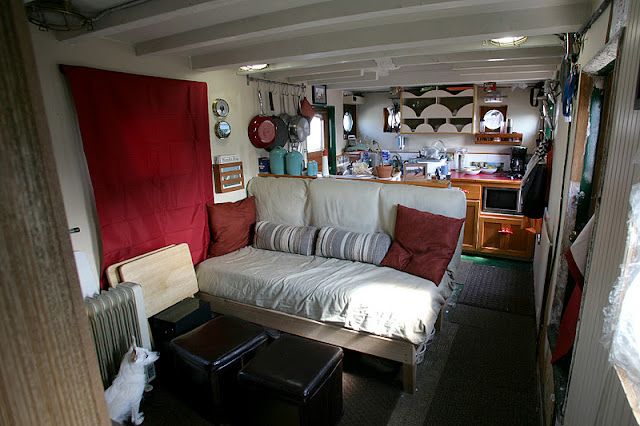Believe it or not, the head has a large jetted jacuzi tub. It was installed before the walls were put up so getting that sucker out was not an option.

There was no back wall at the edge of the tub, so if you took a shower the water could splash onto the only electric outlet in the room. The sink and vanity was too big, in fact half the door trim was removed to make it fit. And to make it totally unusable as a head, the toilet was plumbed directly out the side of the boat. yuck! So what to do about the toilet? We would have to add a black water tank in the engine room and then run a pipe out to the deck to pump out the tank. Sounded pretty simple until we measured the opening of the hatch to the engine room. We couldn't get a very big tank down there, so we would have to pump out quite often, maybe once or even twice a week. There is no pump out at our boatyard, so we would have to pay someone to come on a boat and pump us out. That would be about $600 a year or more. So I started doing research on alternatives. We could put in a waste water treatment system, they can be quite expensive and still might not be in compliance with the no discharge laws in the area. Then I looked into dry composting toilets, at the time there were two companies that manufacture composting toilets specifically for boats, both are kind of expensive, around $1,000.00. Household composting toilets were just as expensive, so I looked into DIY options. I found a
kit online for just $112.00, a few pieces of scrap plywood and a couple of containers and we had our new dry composting marine head. Not all the crew was on board, it took me 2 months to convince Bill that this was the best solution for our problem. He is now a complete convert and we are planning on doing the same thing in our sailboat. (we did replace the marine head in our sailboat, but we used a
C-Head and we'll probably replace our DIY unit with a
C-Head also) The toilet is easy to maintain, there is no head smell and the cost was a fraction of what all the other alternatives would have been.
Here's what the new dry composting toilet looks like.....
This is a regular seat and lid.
The solid waste goes into the aluminum pot, we've added a metal rod to mix the peat moss. The liquid goes into a plastic kitty litter container.
This is the kit that separates the liquids from solids, and makes this a dry composting toilet.
I put a rubber gasket on the lid to seal the unit and painted the outside of the blue separating kit piece white to match the seat. We later added a small computer fan on the side that vents into the stack. Just a small amount of air moving will help with the drying process.
We empty the liquid container every couple of days and the solids container every 4 to 6 weeks. We have used peat moss, cocoanut coir bricks and recently sawdust from our planer as a medium in the solids bin. All work just fine.
We wanted to remove and replace the tub, but it's ginormous and would have been a real PITA to get it out. We thought about cutting it apart with the sawzall but decided to just live with it for the time being. We replaced the shower head (which came up to my clavicle) with a hand shower head, so that brought the shower head up high enough we didn't have to crouch to wash our hair. We then added a new wall at the end of the tub which also added more storage. You may be wondering why we were not thrilled with having a jacuzzi jet tub in our boat, well we did fill it up and turn it on one day, it sounded like a briggs and stratton lawn mower engine and it took almost 30 minutes to fill up, very relaxing. :) But as a shower it turned out to be okay. We also replaced the large vanity with a half sized one, moved the medicine cabinet from the opposite wall and I used old charts to cover the wall damage from the large mirror the PO had adhered to the wall with liquid nails.

Here's a view of the other end of the head. My mother came over for a few days and we painted the cheap plywood wainscot, added some trim to give a more finished look and took out the end of the wall to open up the area behind the tub.























